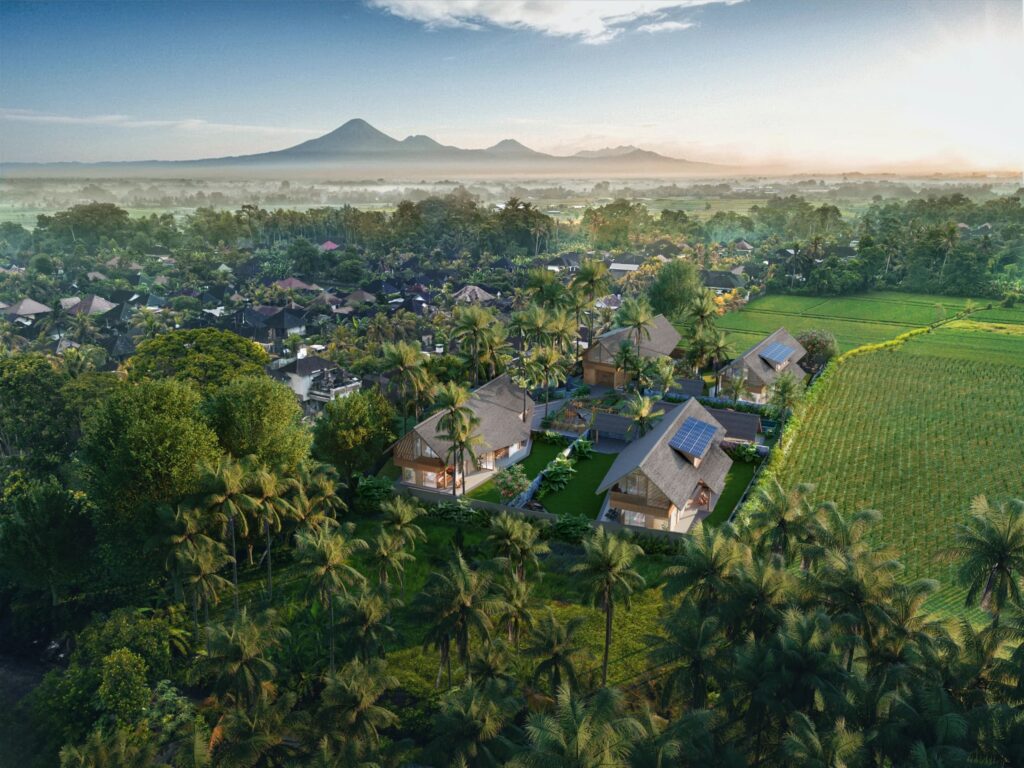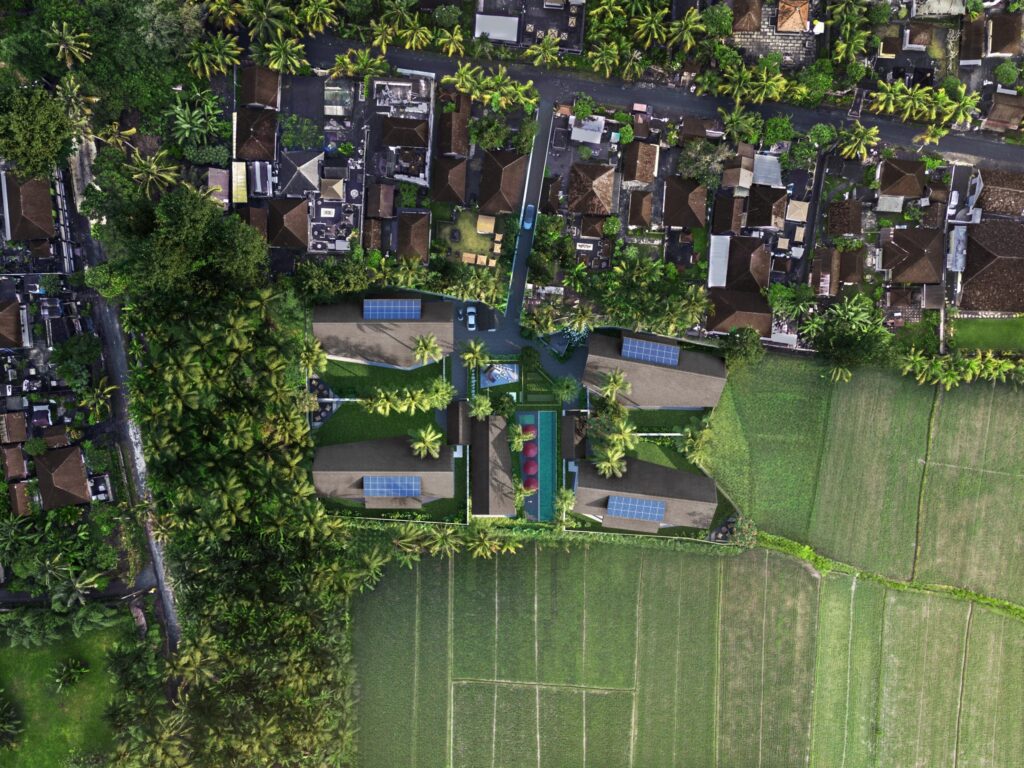
Set within a sustainable residential community in Kaba-Kaba, this modern tropical villa blends contemporary design with Balinese traditions, using open-plan layouts, natural ventilation, and locally crafted finishes. Surrounded by serene green zone views, it offers a tranquil lifestyle while remaining conveniently close to international schools, healthcare, beaches, and the vibrant hub of Canggu.
This two-level villa combines natural timbers, textured stone, and expansive glass for a refined tropical design. Each ensuite bedroom offers a spa-like retreat, while the open-plan kitchen and dining area create an inviting space for gatherings. Emphasizing sustainability, the villa integrates passive cooling, cross-ventilation, solar panels, and responsibly sourced materials such as reclaimed teakwood and lime mortars, with minimal use of concrete through eco-friendly Greensense alternatives.

As one of four homes surrounding a central well-being hub, this villa offers access to shared facilities including a gym, 20-meter pool, yoga and event space, sauna, communal kitchen, and children’s playground. Designed for eco-conscious living, it provides a secure and tranquil sanctuary ideal for families in Bali.
This project is developed by a highly reputable design and development company in Bali, renowned for its meaningful projects across the island since 2015. With a strong track record of creating residences that combine architectural innovation, sustainability, and cultural sensitivity, they are especially recognized for their meticulous attention to detail in both design and construction. Their portfolio reflects not only aesthetic excellence but also a deep commitment to quality craftsmanship, environmental responsibility, and enhancing the long-term value of every property they deliver.